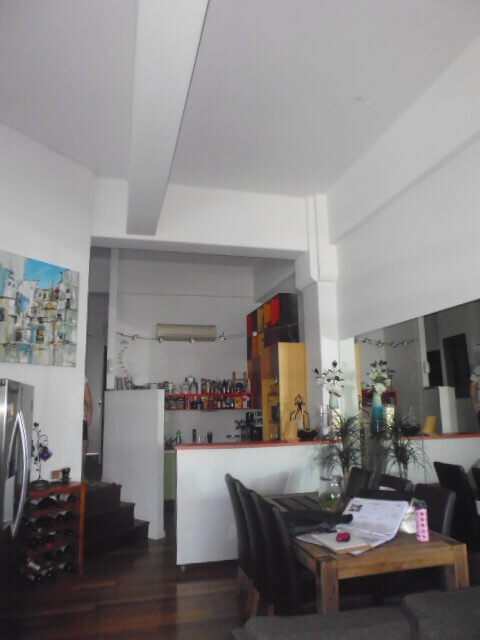McWhirter’s Apartment - Renovation
Suffering from extensive water damage as well as a poorly considered kitchen and dated bathrooms, this Apartment in the historic McWhirter’s building in Fortitude Valley was in need of a major upgrade. Our brief was to completely remove and replace the main and ensuite bathrooms, replace the kitchen and consider the remainder of the apartment in terms of functionality, and storage whilst also replacing damaged floors and ceilings. Our client wanted to create an oasis that reflected his personality and interests and which would add to the value of his apartment.
A completely new colour and material palette was adopted and carried throughout the apartment. The floor levels in the main living space were reconsidered, with the kitchen and dining finding a home on a newly raised timber floor, separating them from the lower lounge zone, and improving functionality for kitchen storage. The main kitchen storage element runs the full length of the living space, transitions from kitchen, to ‘bar zone’ before stepping down to become the entertainment unit.
SCOPE
Interior Renovation
ARCHITECT
Weave Architecture
BUILDER
KDAS Projects
INTERIOR DESIGN
Weave Architecture and Client























