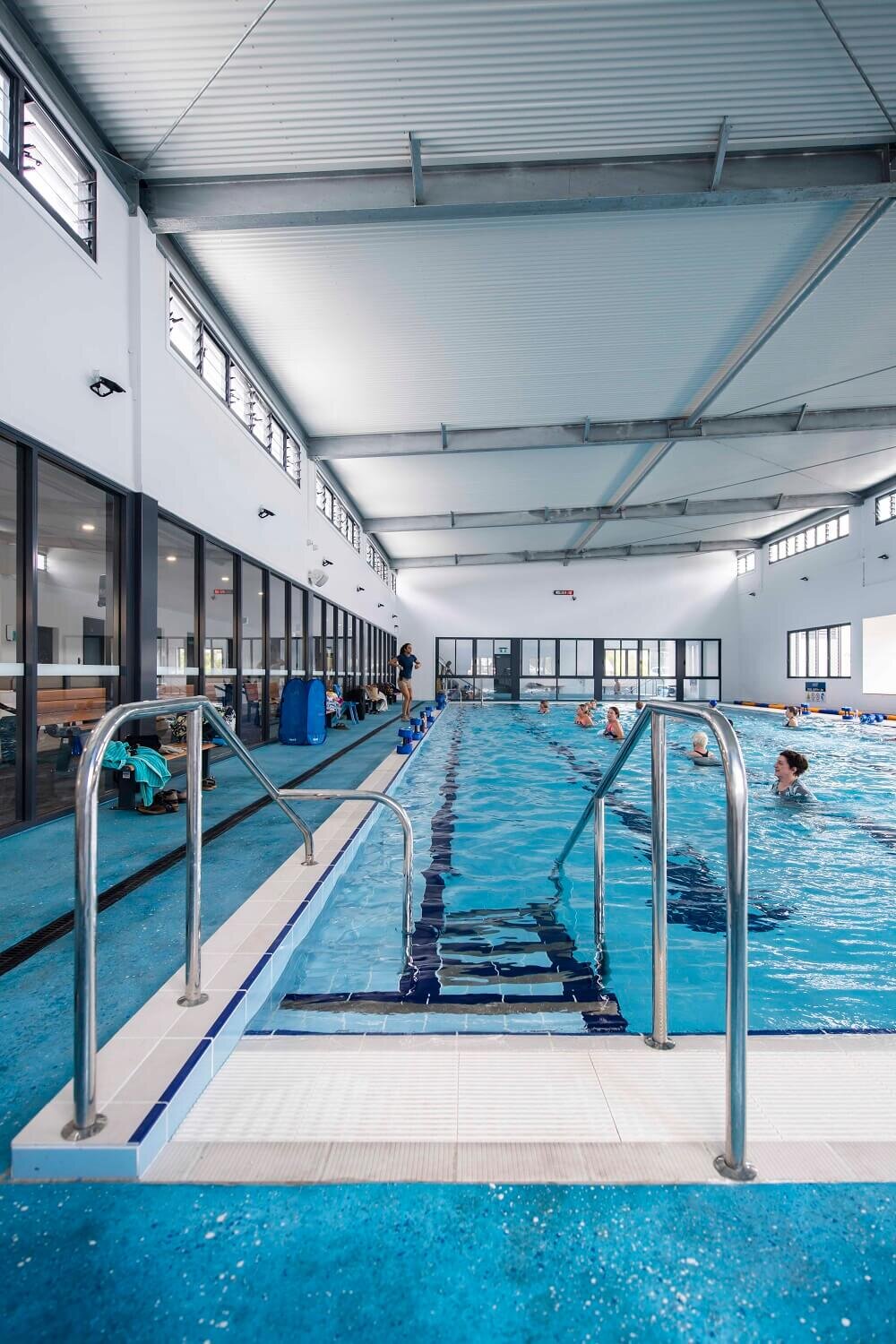Ascot Aquatics - New Building
Our client was presented with an opportunity to develop an under-utilised parcel of land outside the Eagle Farm Racecourse and adjacent the railway line on a fairly busy road. Previously used for car parking, this site was ripe for the creation of a building that could offer something new to this well established community.
As experienced pool operators and with a Swim School already operating successfully at another location, our client was successful in their bid to build a Learn-to-swim and Hydrotherapy pool complex.
The building design and form was generated in response to it’s intended function and to the constraints and opportunities presented by it’s surrounds. The pools are situated on the street side to activate this frontage with amenities and offices areas acting a buffer along the railway line. This gave rise to a roof form which pops up above the pools to capture high level cross breezes.
A lower roof tucks in next to the railway embankment, ensuring less volume in the airconditioned office and reception areas. The main circulation spine if positioned along the length of the pool and contains viewing areas for families. A large open room at the end of the building allows for diversity in what services can be offered to compliment the swimming pools.
SCOPE
New building – Indoor Pool
ARCHITECT
Weave Architecture
BUILDER
Chris Burton Construction
BUILDING CERTIFIER
Building Certification Consultants
STRUCTURAL AND CIVIL ENGINEER
DEC
TOWN PLANNING
Urbis
LANDSCAPE ARCHITECTURE
Jeremy Ferrier
TRAFFIC PLANNING
TTM
WATER MANAGEMENT
Westera Partners



















